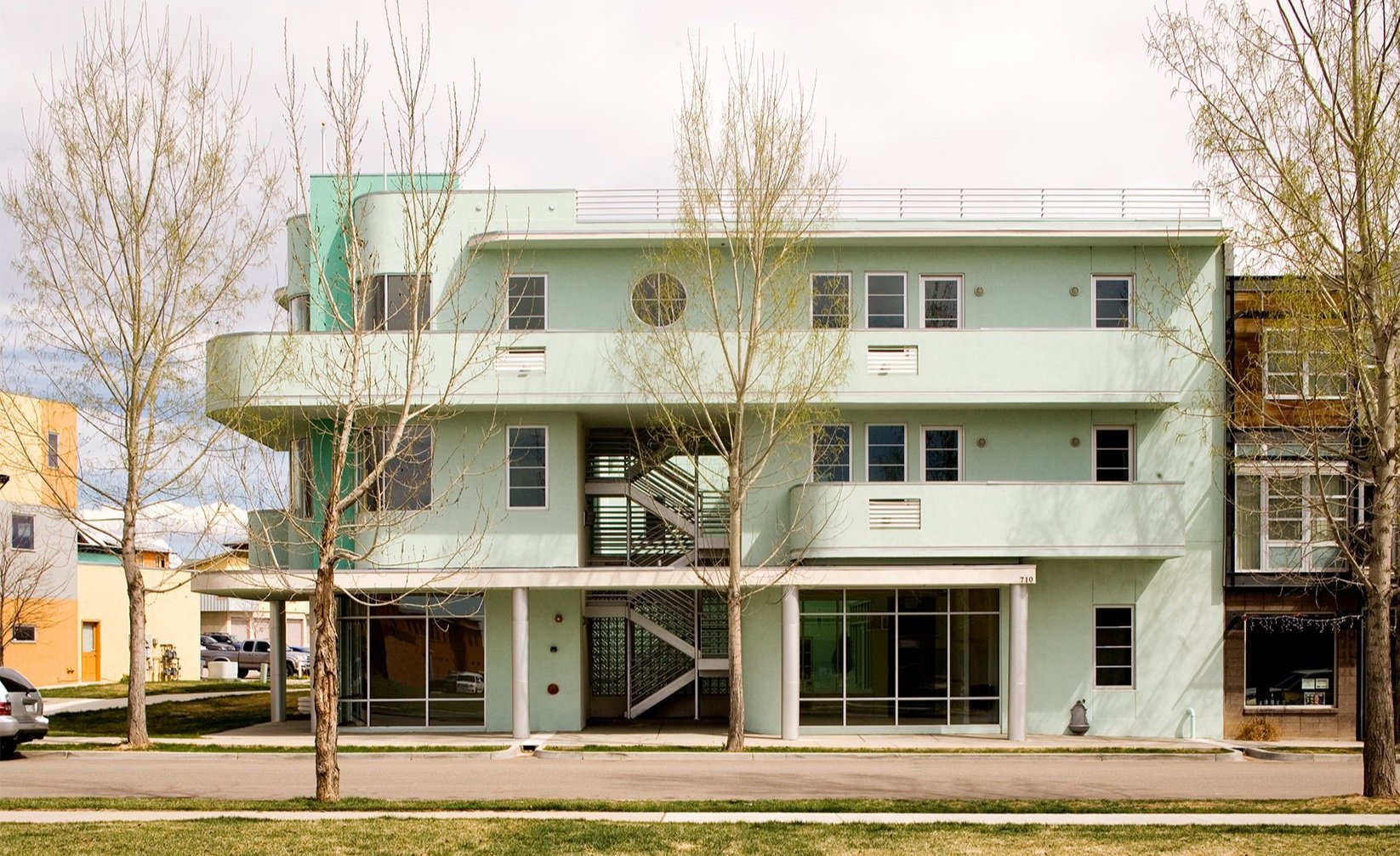Tenacity Drive
This mixed-use project in Prospect New Town , Colorado is situated across the street from the northern boundary of Downtown Prospect’s Central Park. The plan is organized around a central exterior courtyard, accessible from the 3,750 sq. ft. ground floor Class 1 office space. The upper two floors each house two two-bedroom luxury apartments–one 1,500 sq. ft., the other 2,000 sq. ft.–accessed from a grand exterior entry stair from the sidewalk. The stair is separated from the interior court by a glass block wall, consistent with the art-deco style of which the owner was much enamored.
-
Prospect New Town, CO
-
Team:
Mark Sofield, Mark Bejerano




